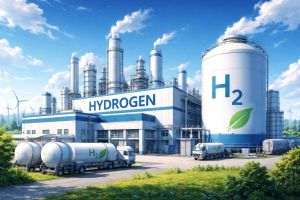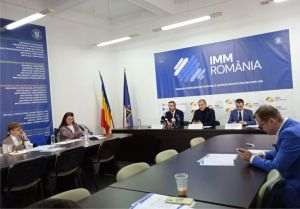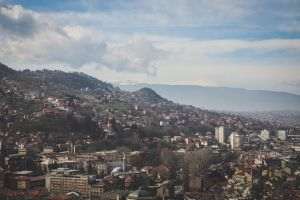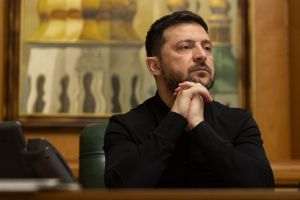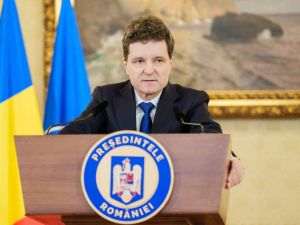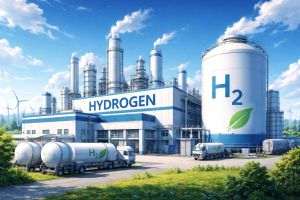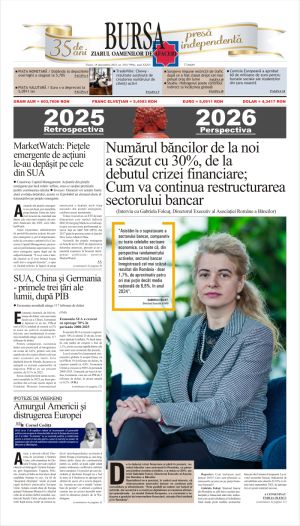Stuttgart 21 is the most modern railway project currently underway in Germany. Basically, through the project, the former Stuttgart Train Station building is undergoing an extensive interior modernization process and will become a shopping center, a new underground station is being built, the railway lines from the surface will be underground, and the trains will go out on the surface 20 kilometers away from the said location, the former above-ground railway node to be returned for use and urban development to the local administration. The project also provides for the modernization of the railway between Stuttgart and the nearby airport, and between Stuttgart and Ulm, and the initial value of the project was 3.5 billion euros. From the information received from the builders, it seems that a total value of 11 billion euros will be reached. Of this amount, 1.6 billion euros represent the value of the project carried out by Strabag regarding the modernization of Stuttgart Train Station.
Sinisa Neskovic, project manager, told us: "Stuttgart 21 is a European project designed to facilitate the rail connection between Bratislava and Paris through this city in Germany. The project includes, in addition to the modernization of the Stuttgart Railway Station, the change of the running track to allow the circulation of high-speed trains, the new Wendlingen-Ulm line which contains the complete reorganization of the Stuttgart railway junction and the high-speed route between Stuttgart and Ulm. The Stuttgart-Ulm rail project will enable many new direct connections in regional and long-distance transport. The project envisages the construction of six new stations, almost 120 kilometers of tunnels and 79 bridges. In long-distance transport alone, more than ten million passengers are expected to benefit annually from the Stuttgart-Ulm rail project. We had to work inside the old building, protect it, excavate several levels to make the new station which will be underground, from where the trains will depart, which will surface about 20 kilometers away from the old station. By moving the carriageway underground, a lot of land will be freed up in the city center, on which a park, residential buildings and a Shopping Center will be built. The beauty of the underground station is given by its color, the beneficiary, Deutsche Bahn, wanting it to be bright white to allow natural light to penetrate the entire location. That's why we built 28 skylights, in the shape of wine glasses, made of concrete, complex constructions that will allow the penetration of natural light inside the underground station".
• Employee training for the new job - essential condition for success
The project manager of the Stuttgart Station specified that the realization of this type of skylights supported by glass-shaped concrete columns represented a complex work, which none of the Strabag partners dared to carry out.
Sinisa Neskovic said: "Their construction began three years ago, and the opening of each of the 28 columns is unique, having previously been made by 3D printing in the Zublin Innovation Center. We asked some partners to provide us with a model, but no one had, so we had to design it ourselves, print it, test it for two years and then implement it on site. The concrete used to make these columns in the shape of wine glasses is a white concrete, which allows the reflection of light. It is a complex work, a huge project, where the engineers and the design team had to explain to the builders and workers on the site every step that needs to be done, from making the concrete for each part of the structure, to pouring and reinforcing his, to reach the desired objective and avoid the accumulation of air bubbles, since we are dealing with structures with enormous weights, which must provide safety throughout the building's existence. Everything was done in the Zublin Innovation Center and implemented on site with great care, because any error, no matter how small, would have required huge costs to fix. So we had to train the staff for such a job, show them every detail and how the concrete had to be poured, which is a first experience for Germany, because such a complex job has never been done before. When we started pouring the concrete for the columns, it was practically 24 hours a day, nonstop, which also required an effort on the part of the suppliers in the supply chain, because if there was even the slightest stoppage in the pouring process , this would have damaged the structure of that column".
In fact, the roof of the future underground station in Stuttgart, which Sinisa Neskovic told us about, is a concrete construction that has not has been done so far. The design provides an airy, bright atmosphere for the station lobby. Daylight should be evenly distributed in the platform hall through light eyes, each covering up to 350 square meters. 27 light eyes and a steel-glass grid housing later close the top of the 28 cup holders. Of these, 23 cup holders each have a steel and glass end consisting of a double curved surface, while four cup holders in the northern area of the platform concourse have a purely flat surface. A grid casing will contain the so-called special chalice, which will later be one of the main entrances to the platforms. Grille wraps also arch over two additional entrances.
The timetable for the commissioning of the large project Stuttgart 21 and the Digital Hub Stuttgart (DKS) states that from the end of 2025, all systems will gradually go into operation after being tested. The future Stuttgart main station (new underground station) will open in December 2026. According to the current state, all essential elements of the project should then be available - with the exception of the Gaubahn connection via the airport near Stuttgart.
In addition to the modernization of Stuttgart Train Station, Strabag is also in charge of the modernization of the nearby building that housed the former administrative headquarters of Deutsche Bahn. After that building will be rehabilitated - the works following basically the same pattern as at the Stuttgart station, with a two-level excavation and the support of the old building on piles, throughout the underground works, the building will be given to the local administration of the city, which has plan to move the seat of the City Hall there.
• 3D printing, essential in the Strabag project at Stuttgart Train Station
As mentioned by project manager Sinisa Neskovic, the design team and 3D printing at the Zublin Innovation Center were essential to the progress of the work on the ceiling of the underground station in Stuttgart.
Regarding the works carried out, the representative of the Innovation Center, Alexander Caran, spoke to us about the BIM concept.
Alexander Caran told us: "Building Information Modeling (BIM) is a digital representation of the physical and functional characteristics of a facility. BIM is a shared knowledge resource for information about a facility, forming a reliable basis for decisions throughout its life cycle; defined as existing from first conception to demolition. Building Information Modeling is a methodology and set of technologies that facilitate the planning, design, construction and management of buildings using digital models. 5D in BIM stands for 3D model plus time (4D) and process data (5D), representing an advanced digital method of planning that involves all project participants from the beginning, facilitating interdisciplinary data analysis and early detection of errors. BIM models provide a visual representation of the progress of the project, the materials required and the potential consequences of subsequent changes. BIM 5D® provides an unprecedented level of certainty in cost, design and construction planning/schedule. In the design phase, we can come up with solutions right within the procurement procedure. A model may form part of the tender document. Then by using BIM we have access to rapid prototyping, i.e. tools, gadgets and other products, for which usually the delivery time is long and bulk production is expensive or impossible. At the same time, through BIM we can create prototypes of customized tools, which are difficult to obtain, but easy to make through 3D printing. Using 3D printed models, we engage customers during the procurement and bidding process. That's why we always offer customized solutions, solve any technical problem, and when we need to implement an innovative and unconventional idea to solve a technical problem on site, we do it very easily, especially since 3D printing can be combined with conventional manufacturing and expands the possibilities offered to the customer. And the human action on the creation of a prototype or a customized tool is very small, most of the activity being taken over by the 3D printer".
In addition to the work carried out for the columns on the roof of the underground station in Stuttgart, another project carried out by the Zublin Innovation Center is 3D Light OnSite, which involves the 3D printing of concrete in light construction directly on the site, i.e. the use of 3D printing robots which can move individually but are closely synchronized with each other and print wall elements directly on site. This makes construction projects not only more efficient, but also more sustainable, thanks to the use of new material and of a special light construction method, inspired by honeycombs and extremely efficient. That project was financed in the period 2022-2024 with 2.3 million euros and had as its objective the production of concrete elements on site and the reduction of CO2 emissions from these components by 50%.
• Modernization of the North Station, in the old style
Unlike the new underground station in Stuttgart, the modernization project of the North Station in Bucharest, which will be financed by the European Union with 420 million lei (85 million euros), is one that follows the classic style of fixing things that don't work and of beautifying things over which the patina of time has spread.
Stage I of the North Station modernization program includes the rehabilitation of the existing spaces in the three bodies of the building, where the railway activity is carried out, services for the traveling public are provided, as well as commercial activities. The main modernization works aim at the modernization/consolidation/rehabilitation of the buildings in the Bucharest North passenger station, the modernization of the spaces intended for the traveling public, including facilities for the disabled, the rehabilitation of monument buildings with historical value, the creation of central green spaces, with a waiting area for the public in transit, as well as the regeneration of the area related to the Gara de Nord passenger station on the principles of smart city/creative city/green city. Safety and comfort elements for travelers will also be provided - railings, ramps for disabled people, elevators, access control systems, new ventilation/heating systems, the lighting system and the electrical, sanitary, thermal installations will be modernized, alongside of the Information System for the traveling public and telecommunications equipment.
Basically, CFR Infrastructure and the Ministry of Transport chose a bad solution, instead of a modern solution like the one in Stuttgart, a modern solution that would restore tens of kilometers of above-ground land that are now occupied by railways, CFR depots and other adjacent spaces, to the local administration of the Capital, land on which parks, residential buildings, cultural spaces, schools or hospitals could be built. In Stuttgart it is possible, but not in Bucharest.










