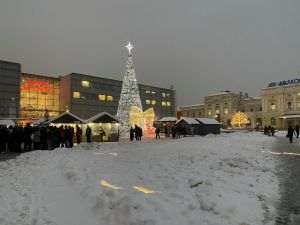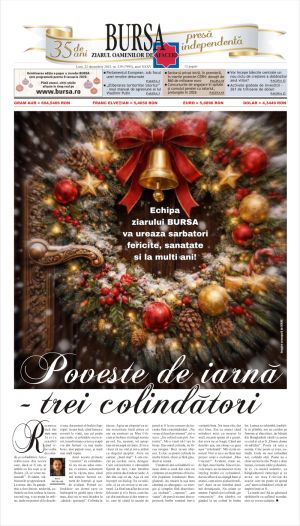The Timisoara Local Council will discuss the approval of several projects regarding Urban Design Plans for the construction of residential complexes.
The largest project involves the construction of collective housing on Luceafarului no. 9-11. The designer being Studio Arca SRL. The design plan proposes the construction of two multi-storey buildings consisting of semi-basement, ground floor and five upper floors on a surface area of approximately 4.100 sqm. The complex will be located on Luceafarului Street No. 9-11and it will comprise 85 apartments. It will also include a green area, playgrounds and leisure spaces and an underground parking lot. The total building surface is 1.646 sqm.
Another design plan involves the construction of an apartment building consisting of semi-basement, ground floor, four upper floors and loft on Orsova Street No.19-21, on a surface area of 600 sqm.
Timisoara-based SC Studio 3D SRL will propose a design plan for colective housing and related functions on Dr. Grigore T. Popa Street No 81. The building will consist of basement, ground floor, six upper floors and loft.
Another project, developed by Atelier Trei SRL, involves dwelling construction near the Timisoara utilitarian airport. The complex will be built on a surface area of 63.000 sqm.
Studio Arca will advance the design plan for a building located on Cetăţii Blvd No. 19 and consisting of basement, ground floor, four upper floors and loft. The building surface is 600 sqm.
Two hectars of land in the Plopi Sud - General Magheru area will be used to build 21 housing units and related functions. Vest Arhitect SRL is the author of the design plan.













































