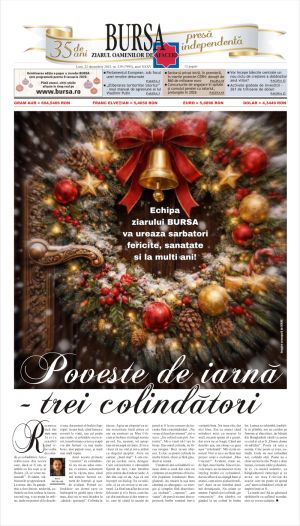The Urban Development Commission of the Iasi Local Council approved the Urban Zoning Plan for the construction of a Justice Palace in Iasi. The building will be located in the Targu Cucu area and it will occupy 4.706 square meters. It will consist of four to six storeys and an underground parking lot structured on several levels, with access from a secondary street.
According to Commission members, the building could be eight storeys high, provided it complies with the urban plan for the respective area, as the building will be located near the Barboi Church, one of the city"s historical monuments. In this context, local authorities recommended that the building"s designers collaborate with City Hall specialists in regard to the building"s exact positioning, volumetrics and exterior finishings. The land the Justice Palace will be built on was concessioned by the Local Council in 2002, when the plan to build such an edifice was first drafted. Due to lack of necessary funding, the project was put on hold for three years. In September 2005, the Iasi Municipality did not extend the concession contract, the reason being the fact that an Urban Zoning Plan had been approved for the respective area, and claims had been made for a surface area of 2.000 square meters.
After a few months, the World Bank granted Romania a loan of 110 million EUR for justice reform, namely the refurbishment of several court rooms, management improvement and an increase in the efficiency of justice activities. Iasi is one of the beneficiaries, as the city received million EUR to build a new Justice Palace.














































